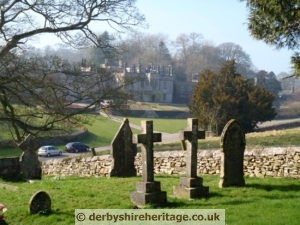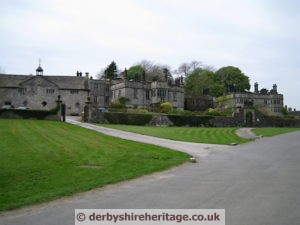Tissington Hall is a Jacobean house – Jacobean indicates the period of English history that coincides with the reign of James I (1603–1625).
The present hall appears to contain nothing earlier than 1609, the date the core of the present building is said to have gone up.
In 1670 the Hearth tax was assessed on 18 hearths.
Between December 1643 and February 1644, the house was garrisoned by Col. Fitzherbert for the King, and siege works were constructed opposite which were later mistakenly thought to be the remains of a medieval moat.
John Smith and Sons of Derby was founded in 1856 upon the death of the last of the famous Whitehurst clockmakers to whom John Smith had been apprenticed. Whitehurst clocks made between 1713 and 1788 are still to be found in perfect working order including Great Tom, the clock at St. Paul’s Cathedral. The earliest known Whitehurst clock in Derbyshire is dated 1738 and is in Tissington Hall. Whitehurst sundials made in the 1760s stand in Morley and Thorpe churchyards.
from Wikipedia – The FitzHerberts, descended from the Norman family of Norbury Hall, acquired Tissington by the marriage of Nicholas FitzHerbert (the second son of John FitzHerbert of Somersal Herbert) to Ciceley Frauncis, heiress of Tissington, in 1465.
The old moated manor at Tissington was replaced with the new mansion in 1609 by Francis FitzHerbert and remains the home of the FitzHerbert family. The current occupant is Sir Richard Ranulph FitzHerbert Bart. Both Francis FitzHerbert and his son (Sir) John served as High Sheriff of Derbyshire, a post that circulated among the county families.
It is the hall that makes Tissington Hall unusual. It is one of a small group of compact Derbyshire gentry houses in which a central hall runs through the house from front to back. Nicholas Cooper surmises that the unusual, progressive character may be due to the influence of lodges (he counted some fifty emparked estates in Saxton’s map of the shire, of 1570) and the grand example of a through-hall at Hardwick. Behind a two-storey enclosed entrance porch , the hall is entered at the centre of one end. On the left are two parlours separated by a stairhall, on the right a kitchen and buttery. Corner towers on the garden front, now linked by the additional upper floor above the gallery range, provide further rooms.



